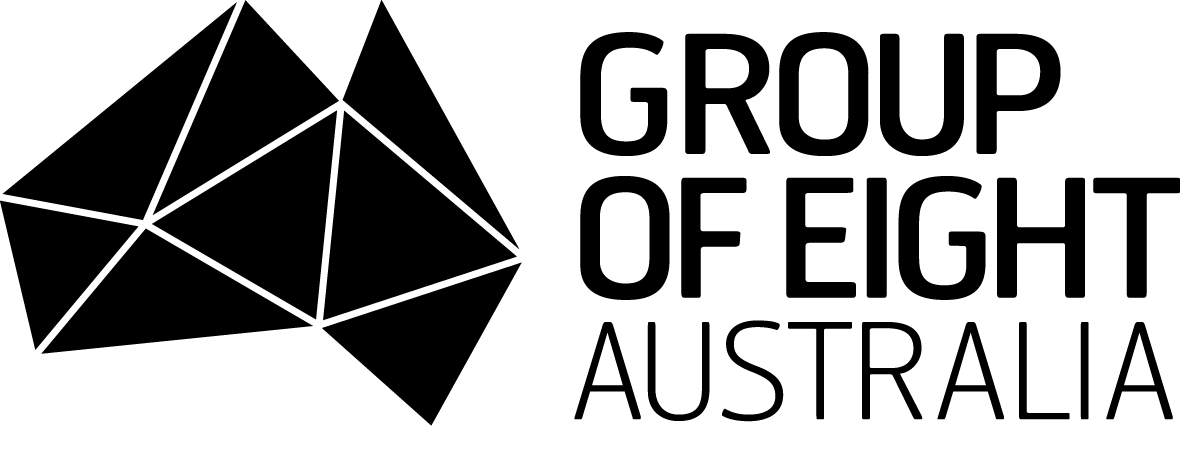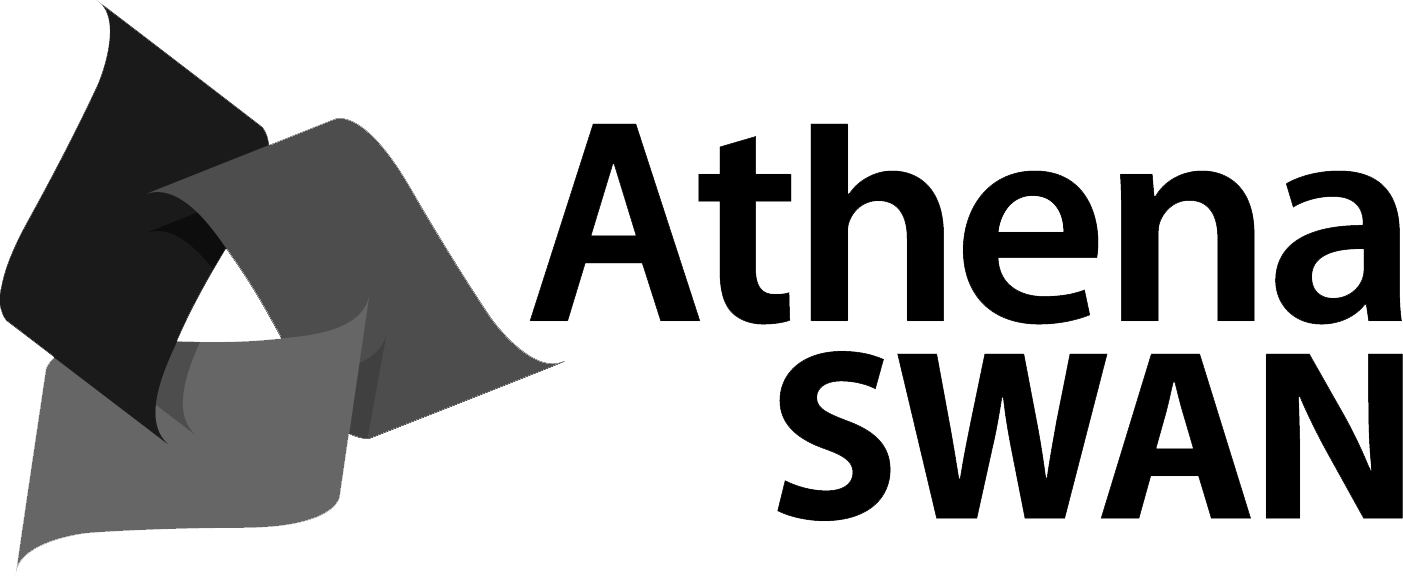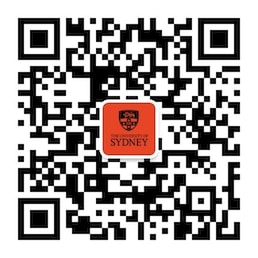This unit aims to provide the student with the knowledge, skills and aptitude required to use a range of fundamental architectural sketching and drawing skills based on observation of the physical world, in particular the built world. Students will be encouraged to develop a commitment to the practice of drawing as a fundamental design skill through 13 studio classes coupled with independent study. The workshop places an emphasis on keen observation, experimental use of materials and engagement with historical frameworks used in design practice in design and architecture. Exposure in studio to the sensitivities offered by different drawing materials and techniques will give students the competency to more confidently use drawing as a communication device. Skills in perspective drawing are introduced and drawing is used to document the visible world and define structure and detail. On successful completion of this unit of study students will have demonstrated familiarity with a range of drawing media and techniques, including charcoal, graphite, pen, brush and ink, and an introduction to colour. Students will understand the importance of maintaining a sketchbook as a site to record all their visual and conceptual research, and in which to draw on a daily basis as a means to develop ideas and technical proficiency.
Unit details and rules
| Academic unit | Architecture |
|---|---|
| Credit points | 6 |
| Prerequisites
?
|
None |
| Corequisites
?
|
None |
|
Prohibitions
?
|
DESA1601 or DESA1602 |
| Assumed knowledge
?
|
None |
| Available to study abroad and exchange students | Yes |
Teaching staff
| Coordinator | Koji Ryui, koji.ryui@sydney.edu.au |
|---|





