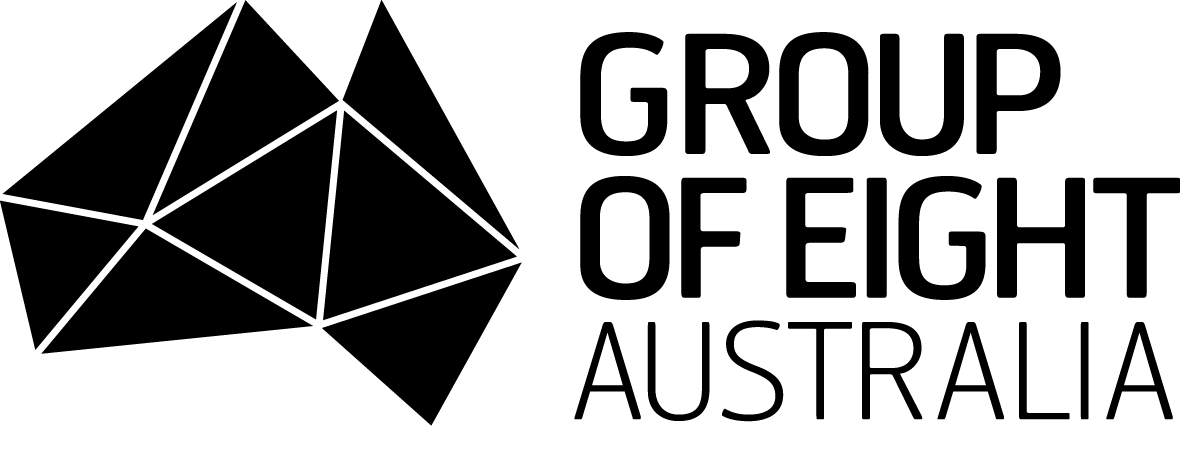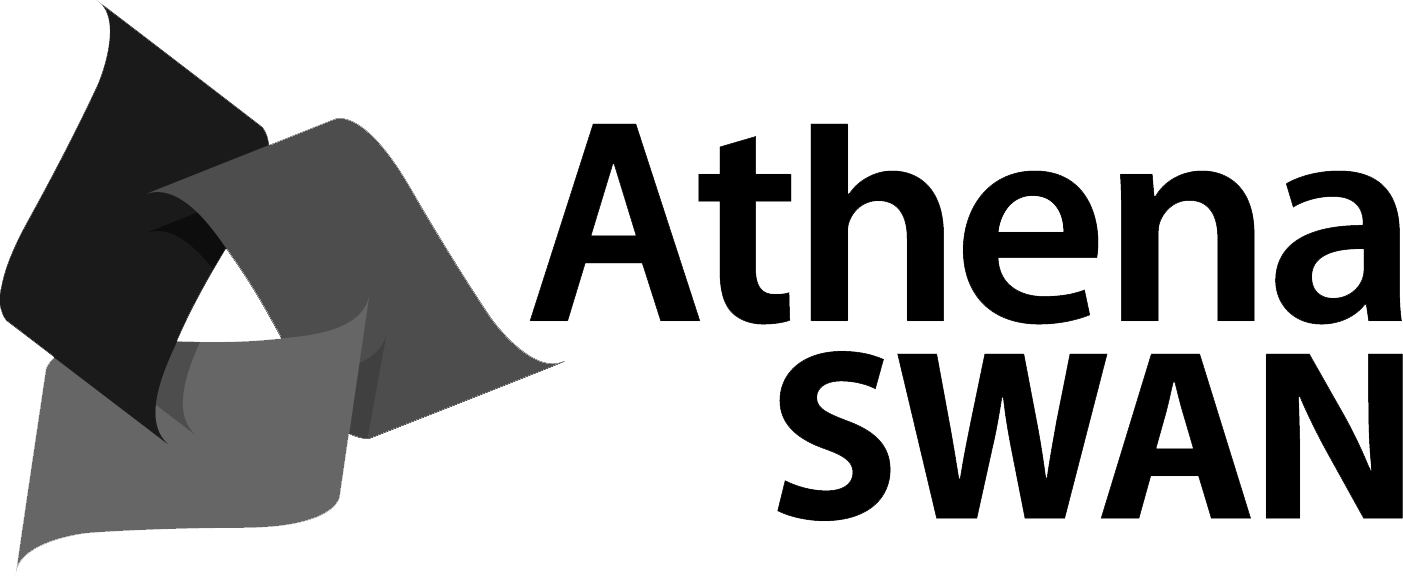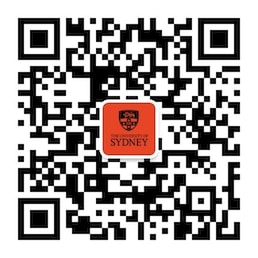This unit provides students with the experience required to use a range of fundamental architectural drawing skills based on observation of the built environment. The workshop places an emphasis on keen observation, experimental use of materials and an engagement with historical frameworks used in design practice. Perspective sketching, section and paraline systems are introduced with a focus on drawing as a communication device. Both in the studio and outside, drawing is used to document the visible world and define structure and detail. On successful completion of this unit of study, students will have demonstrated a familiarity with a range of drawing media and techniques including an introduction to composition and colour. Students also gain an understanding of the essential use of a sketchbook to record visual research and develop design thinking.
Unit details and rules
| Academic unit | Architecture |
|---|---|
| Credit points | 6 |
| Prerequisites
?
|
None |
| Corequisites
?
|
None |
|
Prohibitions
?
|
AWSS1002 or DESA1601 or DESA1602 |
| Assumed knowledge
?
|
None |
| Available to study abroad and exchange students | Yes |
Teaching staff
| Coordinator | Koji Ryui, koji.ryui@sydney.edu.au |
|---|





