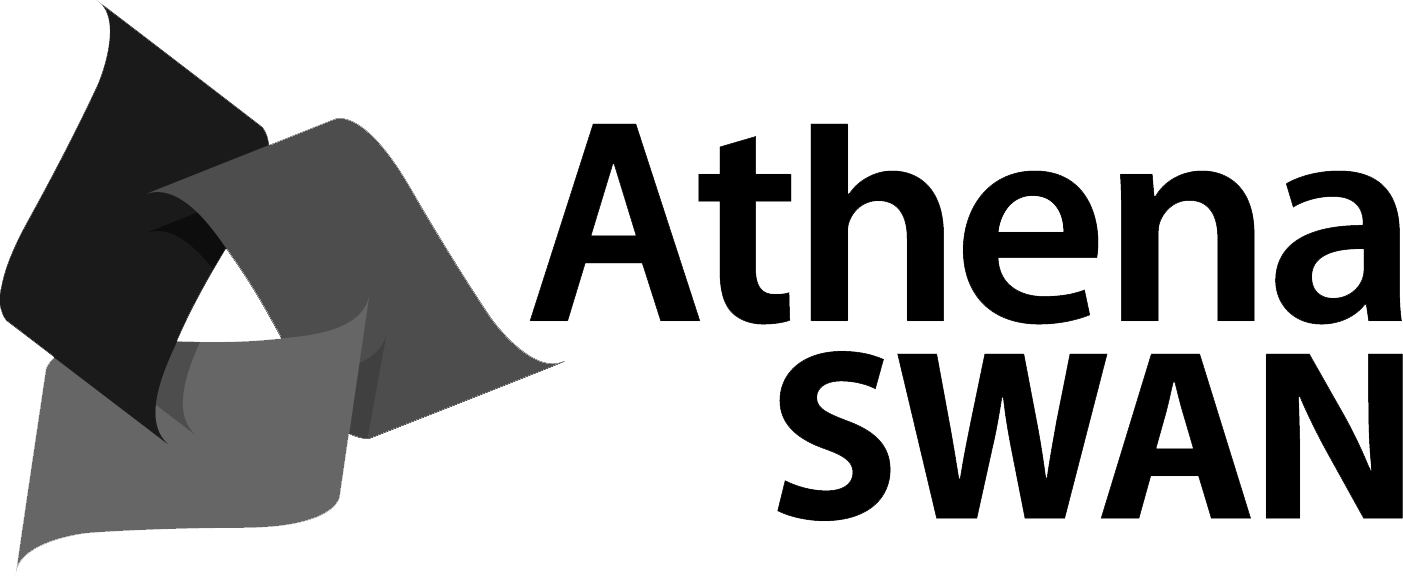This unit will introduce students to the theory and practice of building information management and modelling. The unit starts with building management, which brings knowledge and skill on how to operate buildings to optimise performance. It also introduces Building Information Modelling (BIM), which is a digital representation of physical and functional characteristics of a facility. Building information models are shared knowledge resources about a facility, forming a reliable basis for decisions during its life-cycle from earliest conception to demolition. The unit explores the wider use of building information models not only in design but also in construction management, facility management, post construction evaluation, and retrofitting. By bringing together the building management and the information modelling, the unit responds to emergent requirements within the building sector for new tools and practices to offset the growing complexity in the design and construction of high performance buildings.
Unit details and rules
| Academic unit | Architectural and Design Science |
|---|---|
| Credit points | 6 |
| Prerequisites
?
|
DESC9200 and DESC9014 |
| Corequisites
?
|
None |
|
Prohibitions
?
|
None |
| Assumed knowledge
?
|
None |
| Available to study abroad and exchange students | Yes |
Teaching staff
| Coordinator | Chirag Deb, chirag.deb@sydney.edu.au |
|---|---|
| Lecturer(s) | Gavin Crump, gavin.crump@sydney.edu.au |





